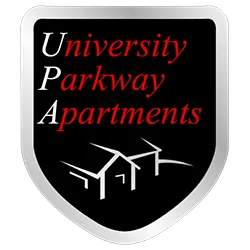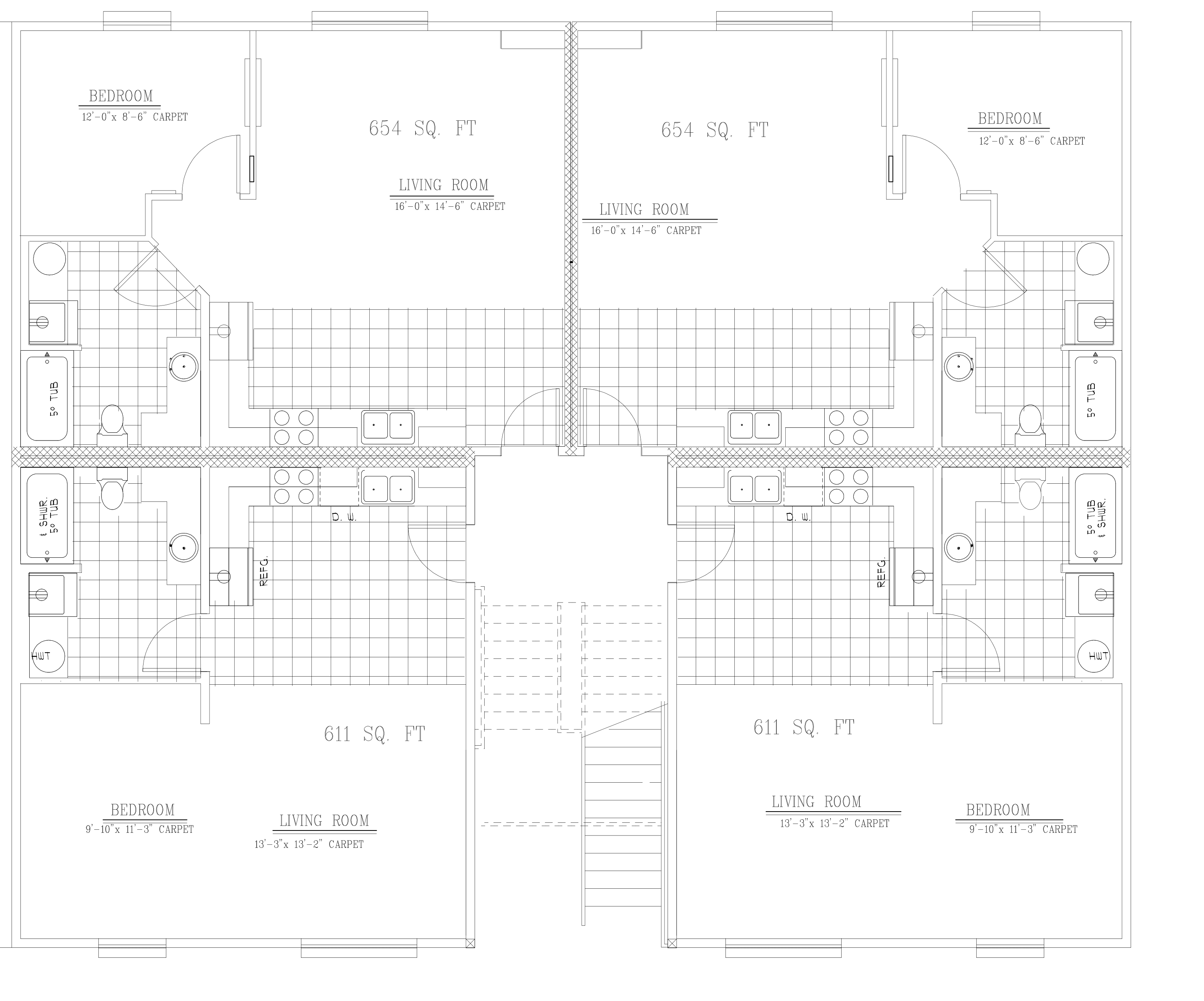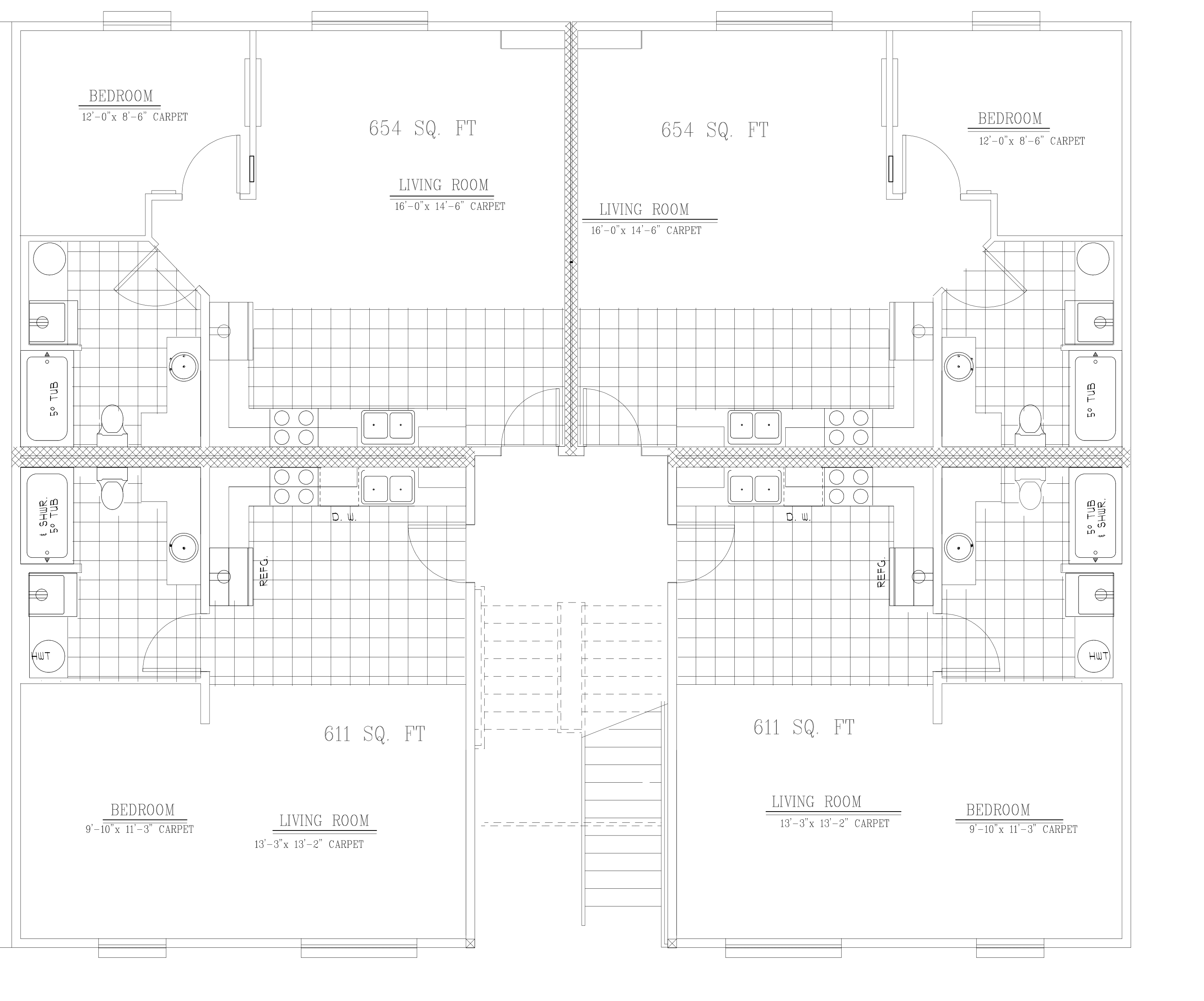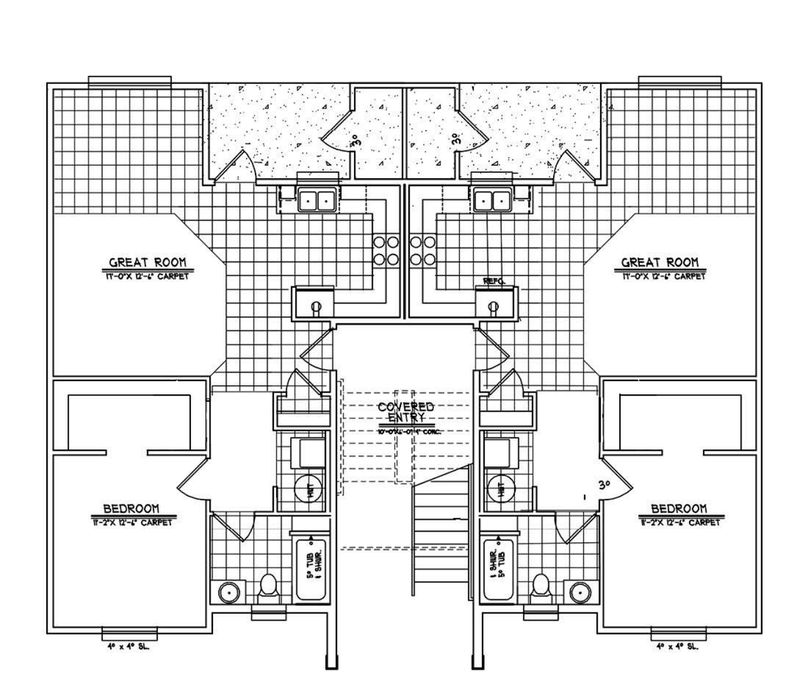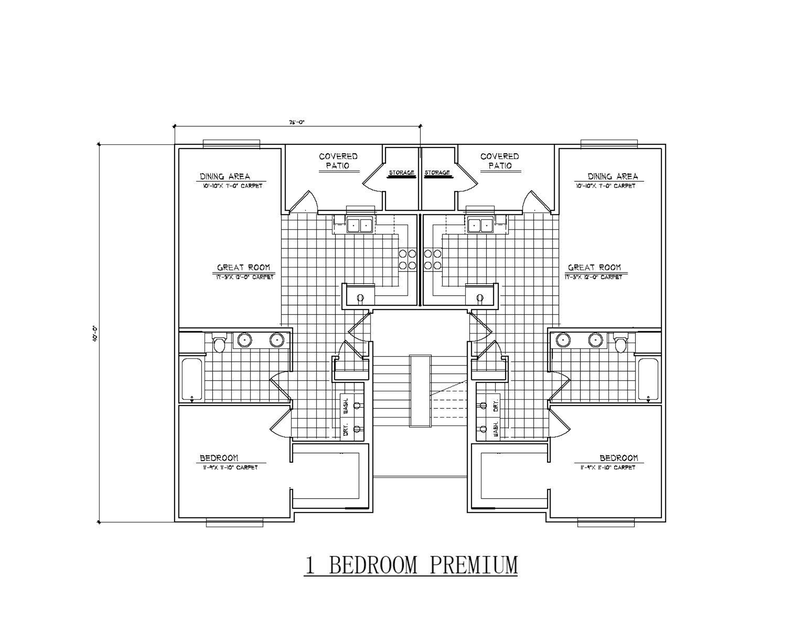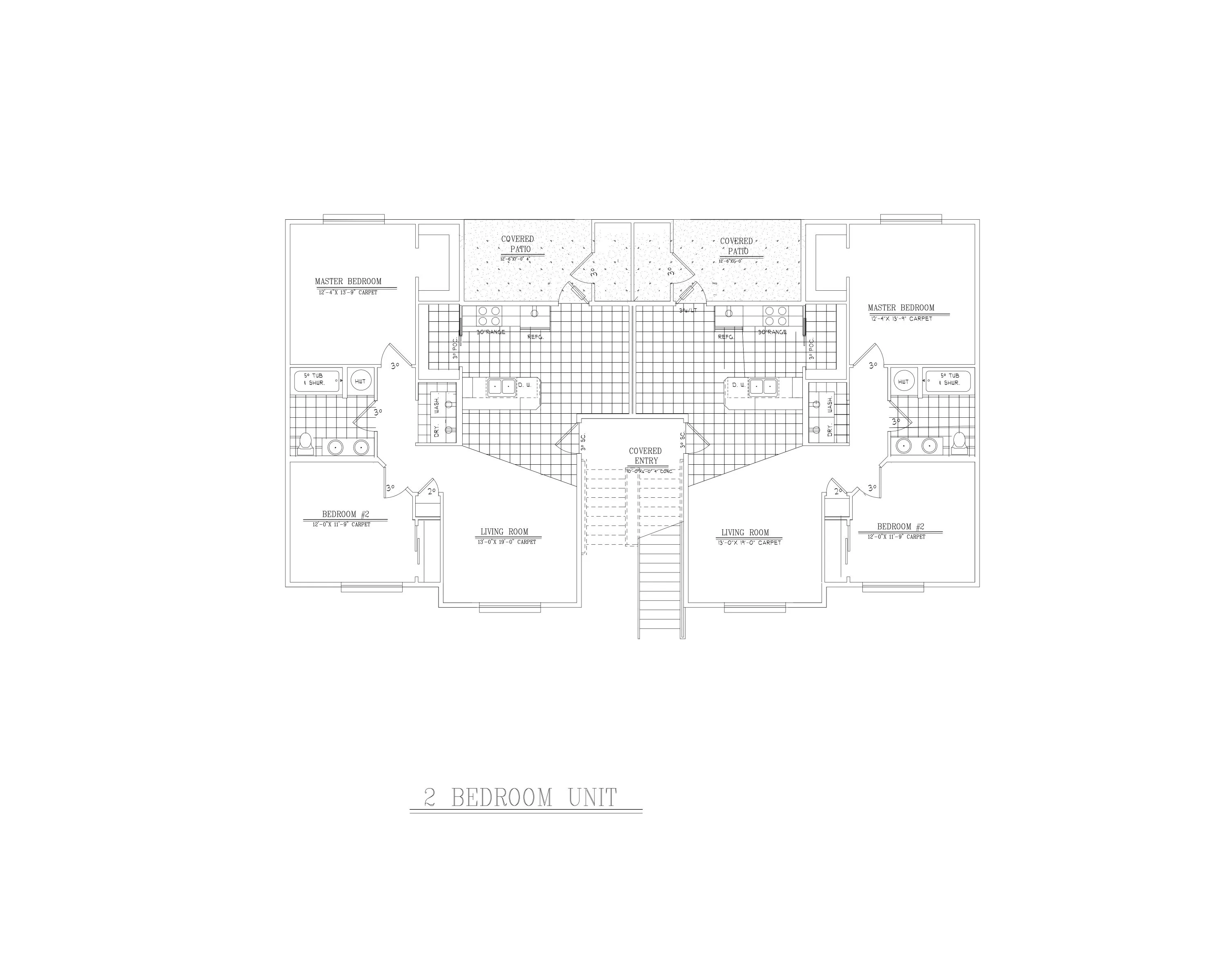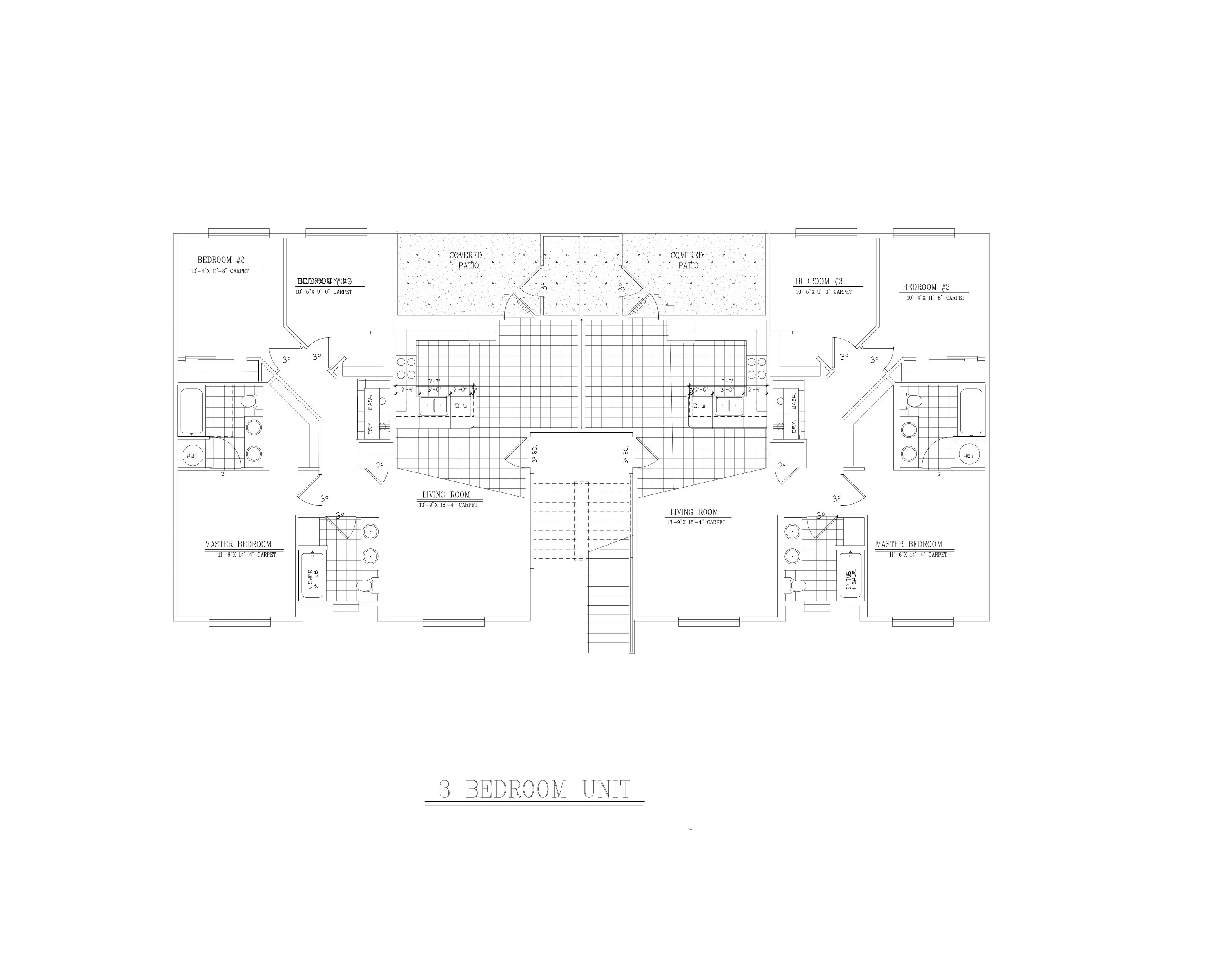
University Parkway Apartments
University Parkway Apartments
The University Parkway Apartments include Studios, One, Two and Three bedroom floor-plans ranging in size from 611 - 1269 sq ft. They are priced from $1020.00 - $1,715.00 per month.
All units have spacious floor-plans with a number of designer details and conveniences including; stackable washer and dryers in each unit, custom "slow-close" cherry wood cabinets, stainless steel appliances, covered decks with patios, and on unit storage space. A limited number of private garages & smaller individual storage units will also be available on site for resident convenience.
In addition, the University Parkway Apartment offers great amenities such as an oversized heated swimming pool, a ¼ mile running/walking path, and a 1,500 square foot fitness center & weight room.
Located at 500 University Parkway in Terrace Heights, UPA offers residents an ultra-convenient central location, with immediate access to the Freeway, Downtown Yakima, and PNWU, which is only 200-yards away.
Rental Rates
Apartments
Studio
$1,020.00-$1,100.00
1 Bed / 1 Bath
$1,180.00-$1,260.00
2 Beds / 1 Bath
$1,395.00-$1,500.00
3 Beds / 2 Baths
$1,555.00-$1,715.00
Storage
Garage Unit
$200
Size 15'X29' Garage door remote included
Storage Unit
$50 - $100
Various Sizes
Premium Units Include:
- Quartz Countertops
- Ultra high, 9+ foot ceiling heights
- Luxury 8 foot doors throughout the units
- New apartment design, with cutting edge finish work and products
Floor Plans
Photos
Studio Plus Units

Studio Plus 1

Studio Plus 2

Studio Plus 3

Studio Plus 5
Studio Units

Studio Premium 1

Studio Premium 2

Studio Premium 3

Studio Premium 4

Studio Premium 5
One-Bedroom Units

1 Bedroom Living Room

1 Bedroom Living Room Horizontal

1 Bedroom Kitchen

1 Bedroom Bathroom

1 Bedroom Master Bedroom

1 Bedroom Master Bedroom Closet

1 Bedroom Walk-in Closet
One-Bedroom Premium Units

1 Bedroom Premium Bathroom Vanity

1 Bedroom Premium Bedroom 1

1 Bedroom Premium Bedroom

1 Bedroom Premium Closet

1 Bedroom Premium Kitchen & Entry

1 Bedroom Premium Kitchen

1 Bedroom Premium Living Room

1 Bedroom Premium Shower
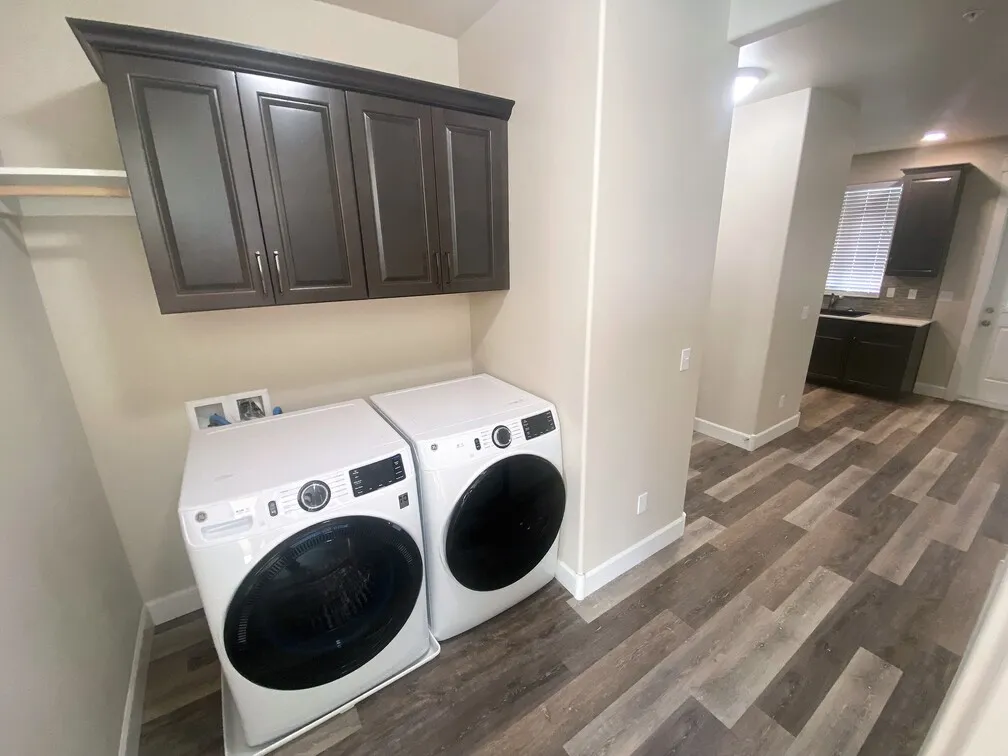
1 Bedroom Premium Washer Dryer
Two-Bedroom Units

2 Bedroom Living Room

2 Bedroom Kitchen

2 Bedroom Bathroom

2 Bedroom Master Bedroom

2 Bedroom Second Bedroom

2 Bedroom Pantry
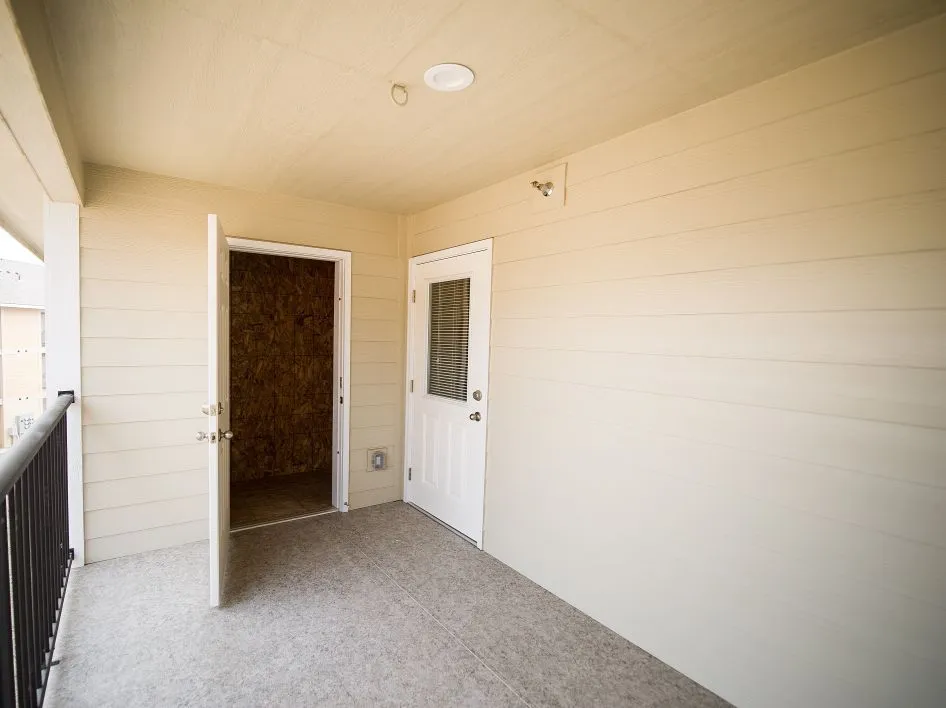
2 Bedroom Patio with Storage
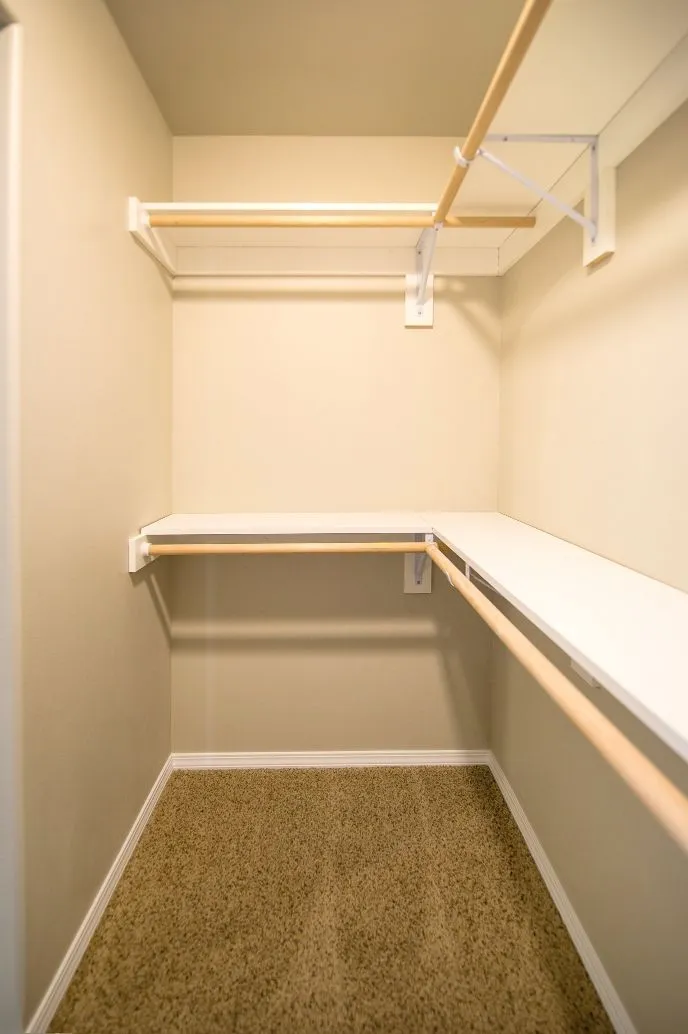
2 Bedroom Walk-in Closet
Two-Bedroom Premium Units

2 Bedroom Premium Bathroom

2 Bedroom Premium Bedroom 1

2 Bedroom Premium Bedroom 2

2 Bedroom Premium Kitchen & Dining

2 Bedroom Premium Kitchen

2 Bedroom Premium Laundry

2 Bedroom Premium Master Bedroom

2 Bedroom Premium Patio
Three-Bedroom Units

3 Bedroom Kitchen

3 Bedroom View

3 Bedroom Hallway

3 Bedroom Bathroom
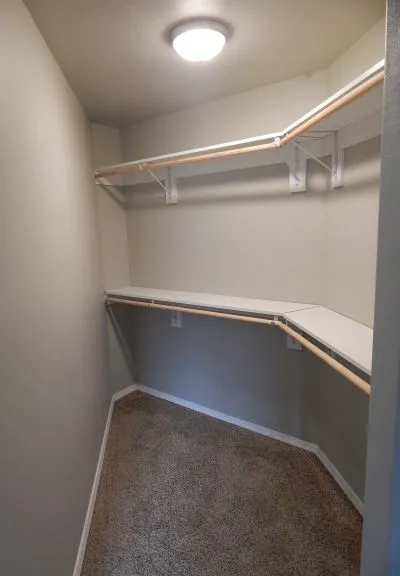
3 Bedroom Walk-in Closet 1

3 Bedroom Walk-in Closet 2
Three-Bedroom Premium Units

3 Bedroom Premium Master Bedroom
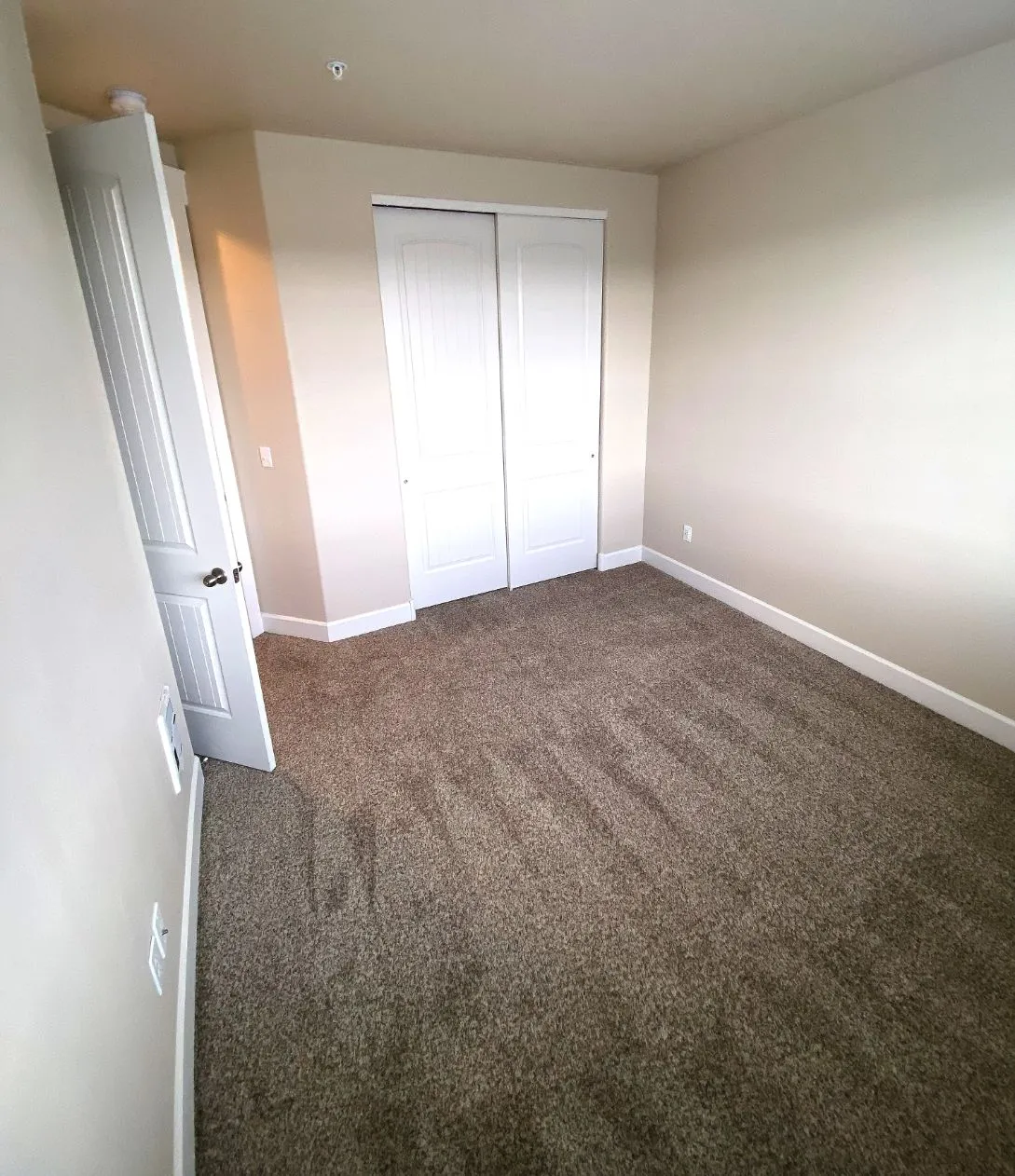
3 Bedroom Premium Bedroom 2

3 Bedroom Premium Bedroom 3

3 Bedroom Premium Dining

3 Bedroom Premium Kitchen

3 Bedroom Premium Laundry

3 Bedroom Premium Living Room
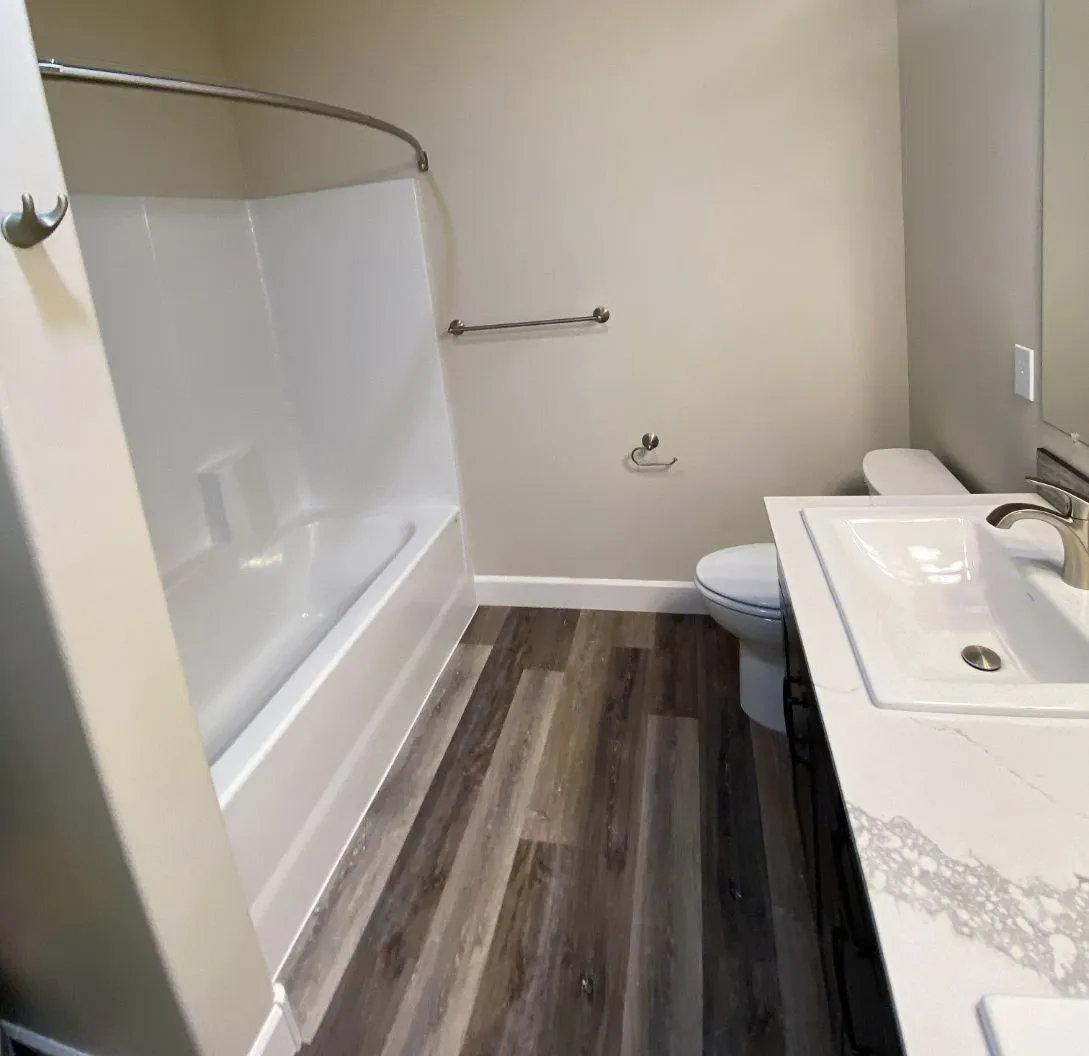
3 Bedroom Premium Main Bathroom

3 Bedroom Premium Master Bathroom & Closet

3 Bedroom Premium Patio
Fitness Center

Fitness Room 1

Fitness Room 2

Fitness Room 3

Fitness Room 4

Fitness Room 5
Swimming Pool

Pool 1
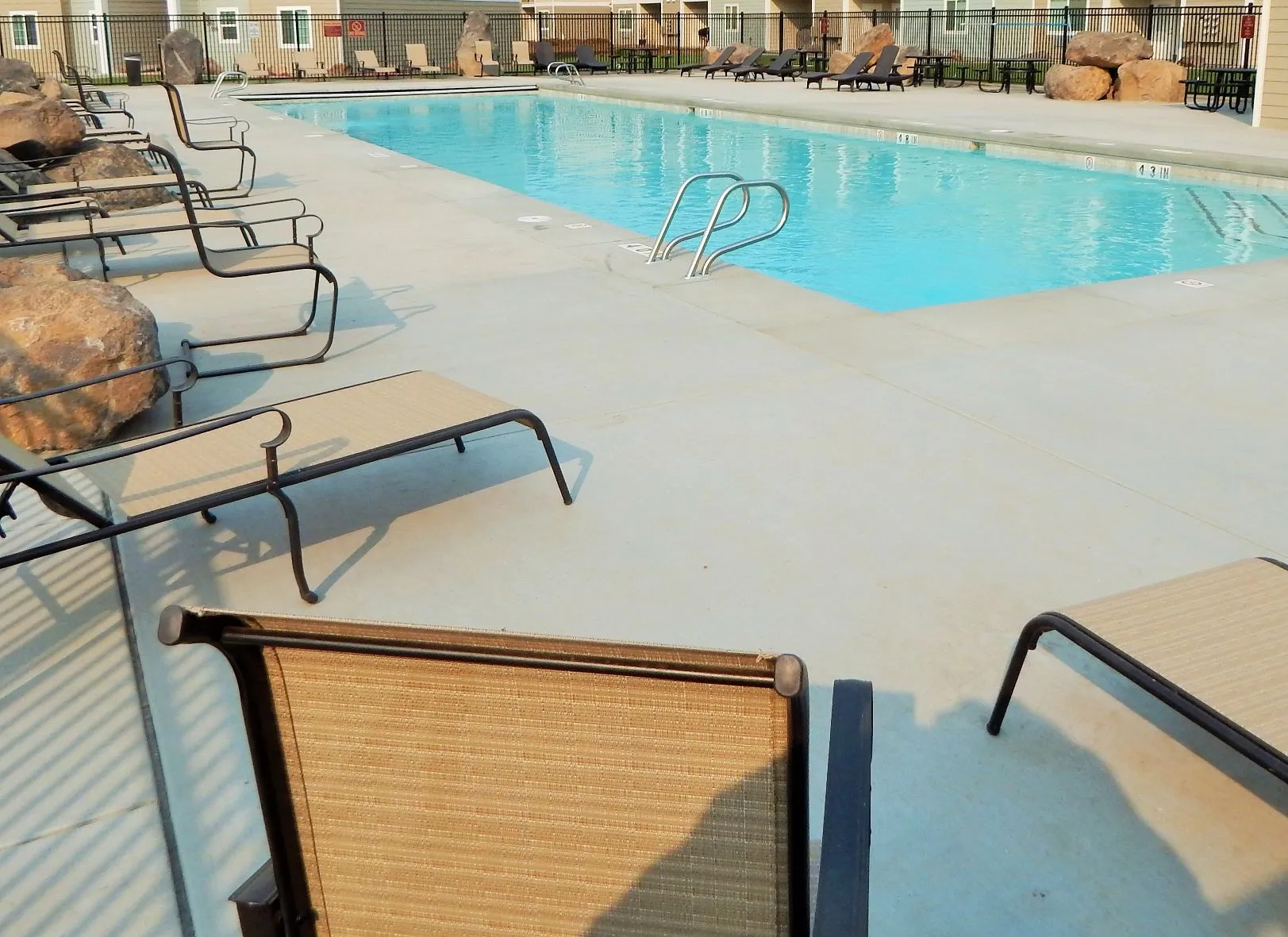
Pool 2

Pool 3
